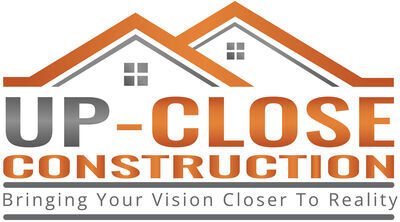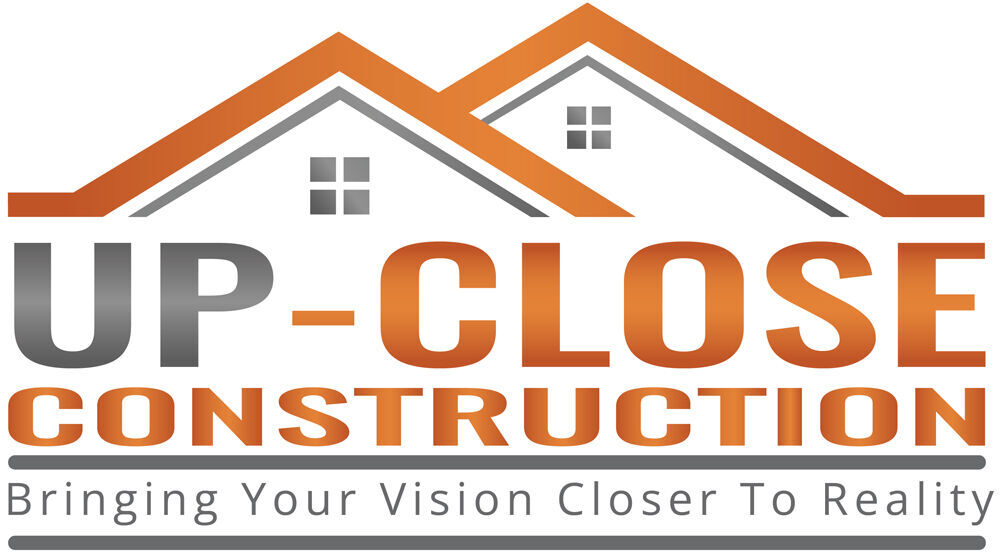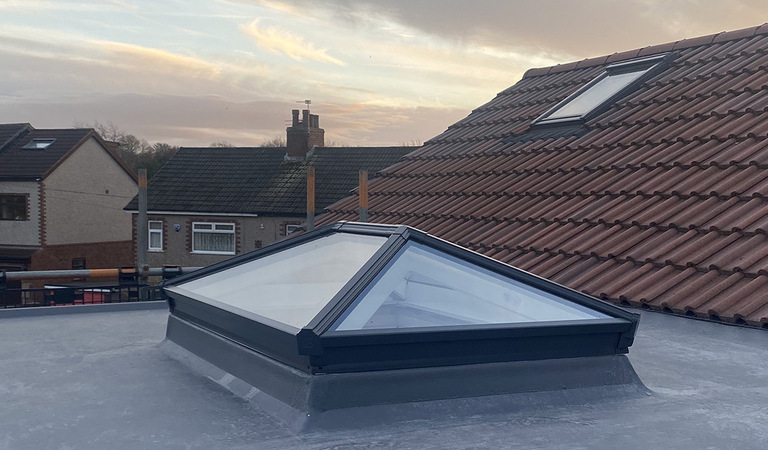If you live in Leeds, Bradford, or elsewhere in West Yorkshire and want more space, a rear small house extension offers huge benefits. You get more light, better flow, extra living space, and increased property value. These single storey rear extension ideas, side return additions, and small terrace-house solutions work well in our region’s streets, if designed properly.
Planning & Local Rules You Must Know
Before you draw up plans, check the following for Leeds, Bradford & the surrounding area:
Leeds City Council permits large single-storey rear extensions under permitted development, with prior notification when size limits exceeded.
In both Leeds and Bradford, local rules apply in conservation areas, heritage zones, or where permitted development rights have been removed.
Depth limits: for attached/terraced/semi houses, a single-storey rear extension generally must not extend more than 3 metres beyond the original rear wall without planning permission. Detached houses may extend up to 4 metres under permitted development.
Height limits: single storey rear extensions must not exceed 4 metres height. If the extension is within 2m of a boundary, eaves must often stay under 3 metres.
Materials and design must respect existing property character (brick matching, roof style etc.). Overlooking, overshadowing, and loss of privacy are taken into account.
Types of Rear Extension Ideas That Work in West Yorkshire
Here are design ideas suited to our region’s housing stock—terraced, semi, detached - especially smaller homes in Leeds suburbs, Bradford terraces etc.
Single-storey rear extension
Extend directly from the rear of the house. Adds living, dining or kitchen space. Often simple to build and may fall under permitted development.
Side return extension
Uses the narrow side strip between house and boundary, often as a wrap-around L-shape. Adds usable width, improves layout, and brings in more light.
Flat roof or mono-pitch roof
Flat or gently sloped roof. Cheaper, less bulky, and allows rooflights to brighten the space.
Pitched roof (matching existing)
Follows the slope of the main house roof. Looks cohesive, works well in conservation areas, and provides better insulation.
Rooflights or glazed roof sections
Brings natural light into rear rooms, especially useful in terraced houses where rooms can be dark.
Sliding or folding doors
Large glazed openings at the back, such as bi-fold or French doors. Connects indoors with the garden and increases light.
Partial width vs full width
Extensions can run across the whole rear or just part of it. Full width maximises space. Partial width keeps costs lower and preserves more garden access.
Small Terraced House Extension Ideas
Terraced houses in Bradford, Leeds suburbs (e.g. Harehills, Girlington) have tight gardens. Here are ideas for those:
- Extend across entire rear width but keep it single storey, with a flat roof and large glazed doors to garden.
- Use side return extension if space. Wrap around with a narrow return to allow wider open-plan living.
- Incorporate rooflights to avoid dark kitchen/dining rooms sometimes found in mid-terrace properties.
- Use built-in storage along new walls to use every inch.
- Opt for materials that match the terrace (brick, roof tiles) to avoid clashes and to respect street character.
Photo Gallery Suggestions
Include examples of:
- Single-storey rear extension ideas photo gallery for a terrace in Bradford.
- Rear extension ideas single storey in Leeds suburb showing side return.
- Small house extensions ideas in detached homes in West Yorkshire showing flat vs pitched roofs.
- Back of house extension with glazed doors, roof-lights.
Captions with keywords: “rear house extension ideas photo gallery”, “small house extensions ideas in Leeds”, “rear small terraced house extension ideas”.
Cost, Value & Build Considerations
- Costs in Leeds & Bradford tend to vary with soil, access, materials. Expect higher costs in conservation areas or older terraces.
- Value increases if extension improves usability: kitchen-diner, light, flow to garden. Buyers in West Yorkshire value family/living spaces.
- Use builders who understand local ground conditions (clay, drainage in Bradford valleys etc.).
- Factor in neighbour considerations: overshadowing, impact on neighbours’ light; especially in dense terraces.
Design Details to Make Space Feel Bigger
- Use large glazed doors / sliding doors at rear to open view to garden.
- Rooflights to bring in overhead light.
- Light colours inside; consistent flooring flowing from old to new.
- Minimal dividing walls; open plan where possible.
- Ceiling height: avoid low ceilings in extension; try to match existing ceiling heights.
Maintenance & Long-Term Durability
- Flat roofs need good drainage, regular inspection (especially rain, snow in West Yorkshire).
- Match brickwork, pointing, roof tiles to existing.
- Insulation and glazing to current regulations.
- Consider energy performance: double/triple glazing, good thermal insulation in walls & roof.
Start Your Extension in West Yorkshire
A small rear house extension offers great return in Leeds, Bradford & wider West Yorkshire. When done with good design, correct planning compliance, and attention to light and layout, it transforms living space. Up Close Construction can help with design advice, planning, build, and finishing.



